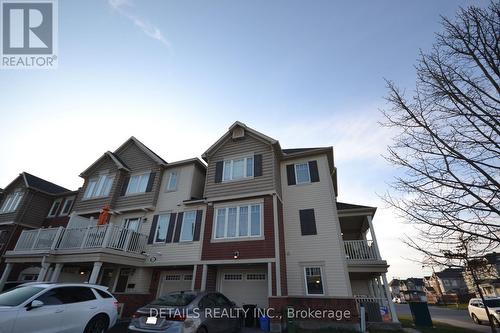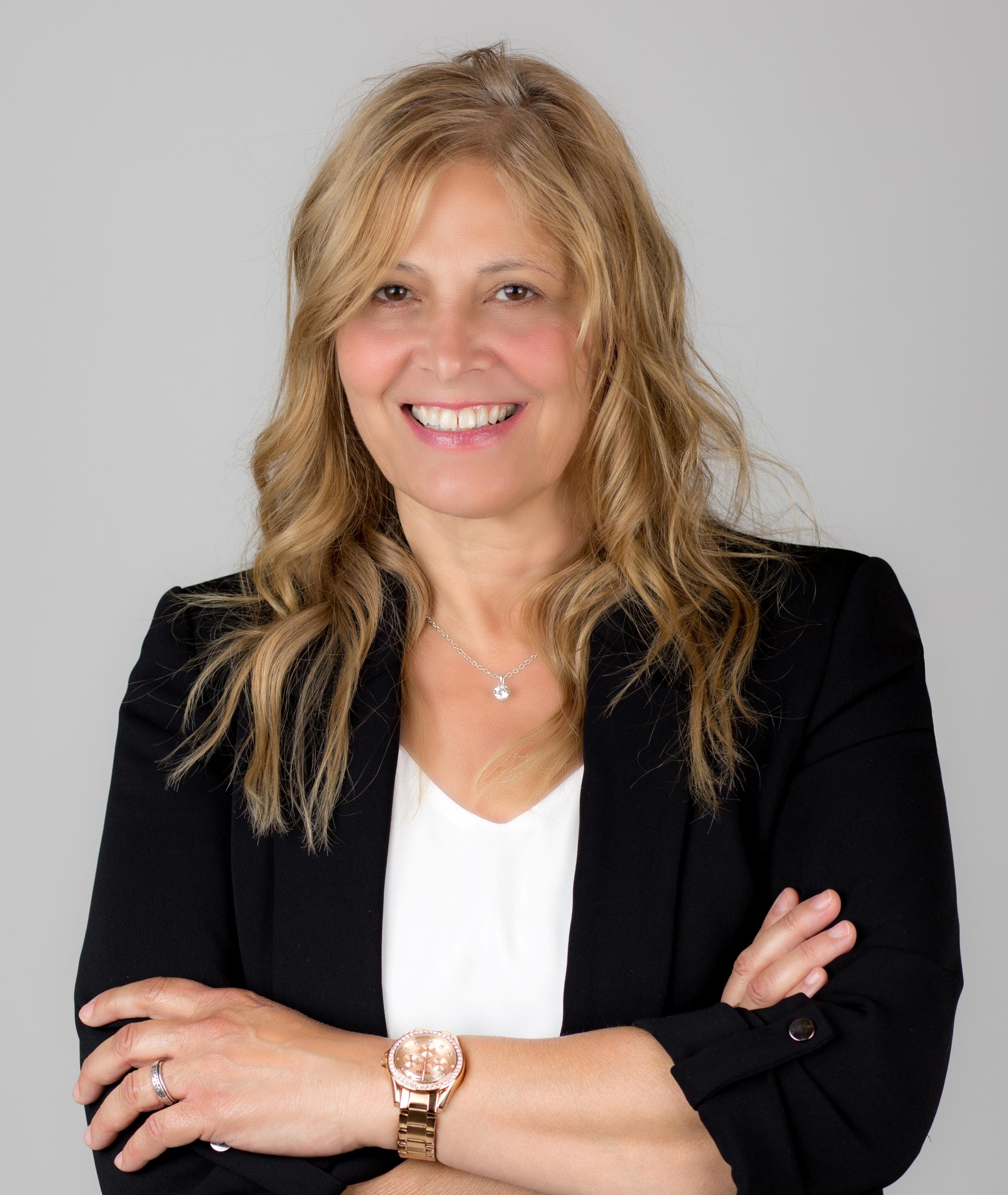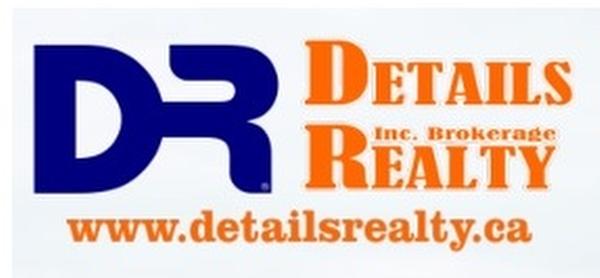



DETAILS REALTY INC. | Phone: (613) 204-1807




DETAILS REALTY INC. | Phone: (613) 204-1807

Phone: 613-355-2698
Mobile: 613.355.2698

1530
Stittsville Main St., Box 1024
Ottawa,
ON
K2S 1B2
| Neighbourhood: | 7711 - Barrhaven - Half Moon Bay |
| Lot Frontage: | 31.1 Feet |
| Lot Depth: | 44.2 Feet |
| Lot Size: | 31.1 x 44.2 FT |
| No. of Parking Spaces: | 3 |
| Bedrooms: | 3 |
| Bathrooms (Total): | 2 |
| Bathrooms (Partial): | 1 |
| Equipment Type: | Water Heater - Gas |
| Features: | Irregular lot size |
| Ownership Type: | Freehold |
| Parking Type: | Garage |
| Property Type: | Single Family |
| Rental Equipment Type: | Water Heater - Gas |
| Sewer: | Sanitary sewer |
| Appliances: | Dryer , Stove , Washer , Refrigerator |
| Building Type: | Row / Townhouse |
| Construction Style - Attachment: | Attached |
| Cooling Type: | Central air conditioning |
| Exterior Finish: | Vinyl siding |
| Foundation Type: | Poured Concrete |
| Heating Fuel: | Natural gas |
| Heating Type: | Forced air |