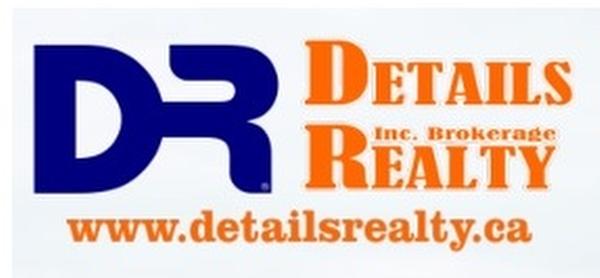



DETAILS REALTY INC. | Phone: (613) 983-2136




DETAILS REALTY INC. | Phone: (613) 983-2136

Phone: 613-355-2698
Mobile: 613.355.2698

1530
Stittsville Main St., Box 1024
Ottawa,
ON
K2S 1B2
| Neighbourhood: | 3804 - Heron Gate/Industrial Park |
| Condo Fees: | $402.06 Monthly |
| No. of Parking Spaces: | 1 |
| Bedrooms: | 2 |
| Bathrooms (Total): | 2 |
| Zoning: | Residential |
| Community Features: | Pet Restrictions |
| Maintenance Fee Type: | Water , Insurance , [] |
| Ownership Type: | Condominium/Strata |
| Parking Type: | No Garage |
| Property Type: | Single Family |
| Appliances: | Dishwasher , Dryer , Hood Fan , Microwave , Stove , Washer , Refrigerator |
| Basement Development: | Finished |
| Basement Type: | N/A |
| Building Type: | Row / Townhouse |
| Cooling Type: | Central air conditioning |
| Exterior Finish: | Brick |
| Heating Fuel: | Natural gas |
| Heating Type: | Forced air |