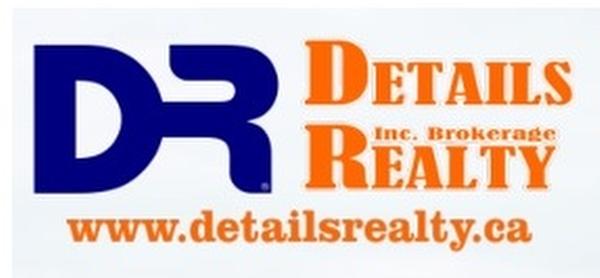



DETAILS REALTY INC. | Phone: (613) 301-6962




DETAILS REALTY INC. | Phone: (613) 301-6962

Phone: 613-355-2698
Mobile: 613.355.2698

1530
Stittsville Main St., Box 1024
Ottawa,
ON
K2S 1B2
| Neighbourhood: | 9010 - Kanata - Emerald Meadows/Trailwest |
| Lot Frontage: | 39.0 Feet |
| Lot Depth: | 88.0 Feet |
| Lot Size: | 39 x 88 FT |
| No. of Parking Spaces: | 4 |
| Bedrooms: | 4 |
| Bathrooms (Total): | 3 |
| Bathrooms (Partial): | 1 |
| Amenities Nearby: | Public Transit , Park |
| Equipment Type: | Water Heater |
| Features: | Flat site , Dry |
| Fence Type: | Fenced yard |
| Ownership Type: | Freehold |
| Parking Type: | Attached garage , Garage |
| Property Type: | Single Family |
| Rental Equipment Type: | Water Heater |
| Sewer: | Sanitary sewer |
| View Type: | City view |
| Amenities: | [] |
| Appliances: | Garage door opener remote , Dishwasher , Dryer , Hood Fan , Stove , Washer , Refrigerator |
| Basement Type: | Full |
| Building Type: | House |
| Construction Style - Attachment: | Detached |
| Cooling Type: | Central air conditioning |
| Exterior Finish: | Brick , Vinyl siding |
| Flooring Type : | Hardwood |
| Foundation Type: | Poured Concrete |
| Heating Fuel: | Natural gas |
| Heating Type: | Forced air |