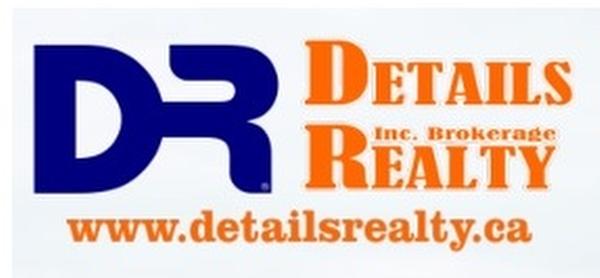



DETAILS REALTY INC. | Phone: (613) 898-3566




DETAILS REALTY INC. | Phone: (613) 898-3566

Phone: 613-355-2698
Mobile: 613.355.2698

1530
Stittsville Main St., Box 1024
Ottawa,
ON
K2S 1B2
| Neighbourhood: | 4302 - Ottawa West |
| Lot Frontage: | 50.0 Feet |
| Lot Depth: | 100.0 Feet |
| Lot Size: | 50 x 100 FT ; 0 |
| No. of Parking Spaces: | 3 |
| Bedrooms: | 2 |
| Bathrooms (Total): | 1 |
| Zoning: | R4UC[2993] |
| Amenities Nearby: | Public Transit |
| Parking Type: | Detached garage , Garage |
| Property Type: | Vacant Land |
| Sewer: | Sanitary sewer |
| Utility Type: | Sewer - Installed |
| Utility Type: | Hydro - Installed |
| Utility Type: | Cable - Installed |
| Amenities: | [] |
| Appliances: | [] |
| Basement Development: | Unfinished |
| Basement Type: | Full |
| Cooling Type: | Central air conditioning |
| Foundation Type: | Concrete |
| Heating Fuel: | Natural gas |
| Heating Type: | Forced air |